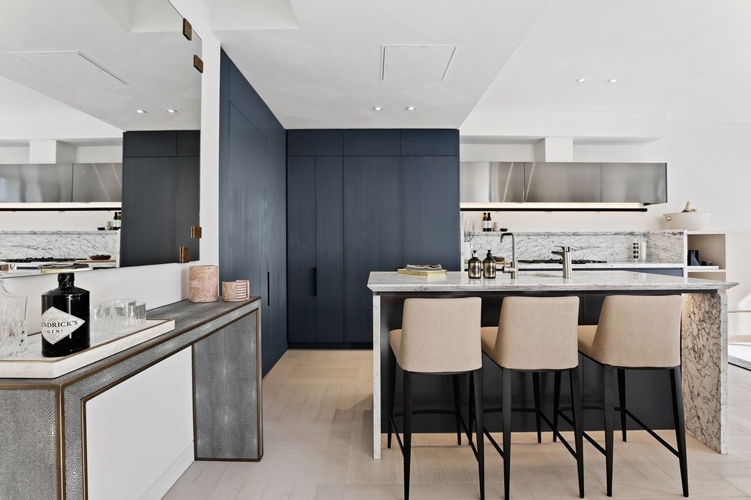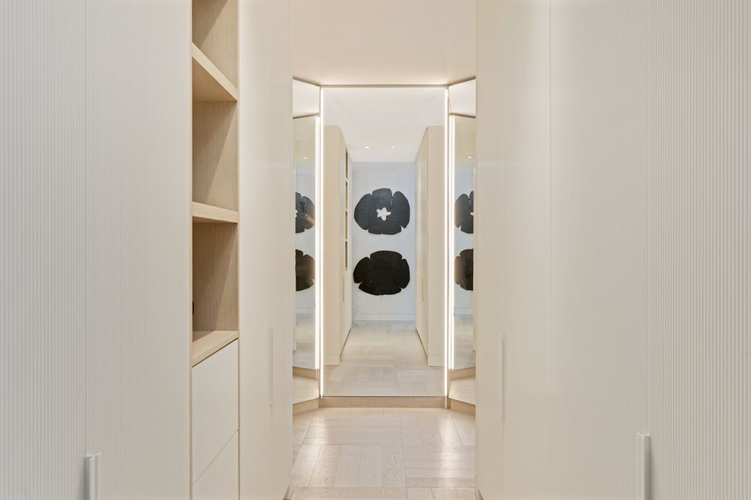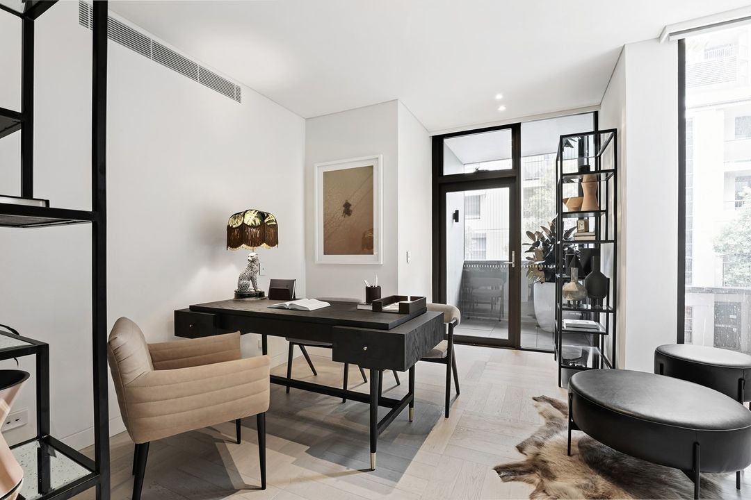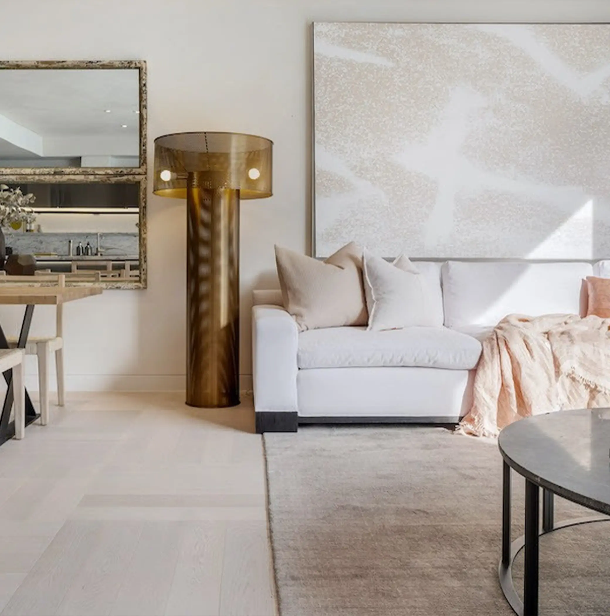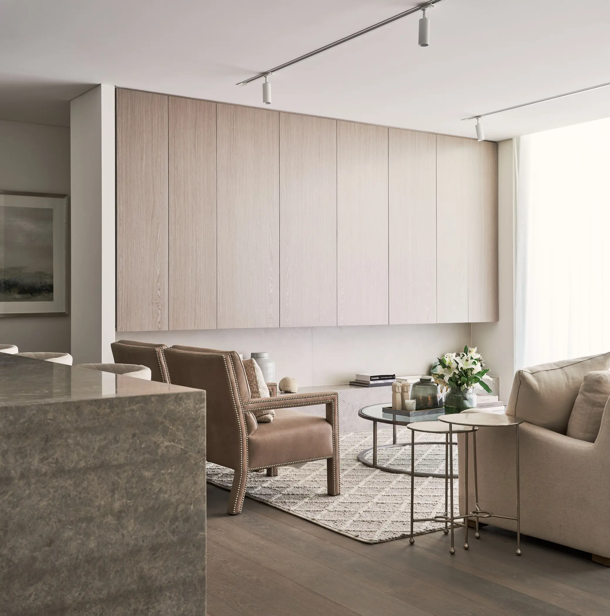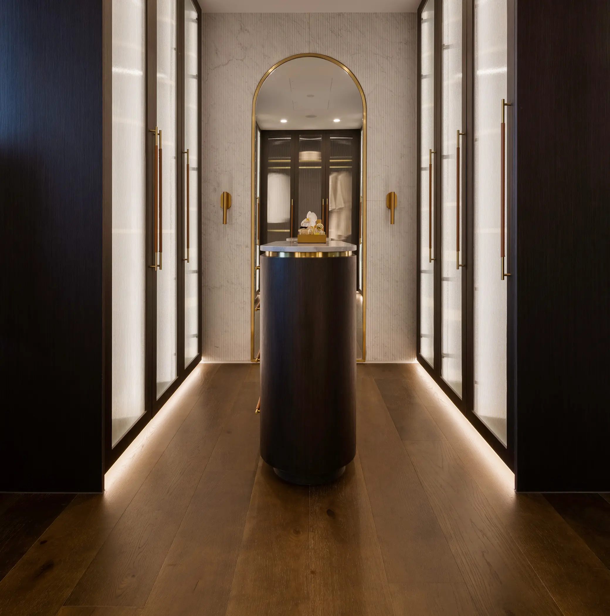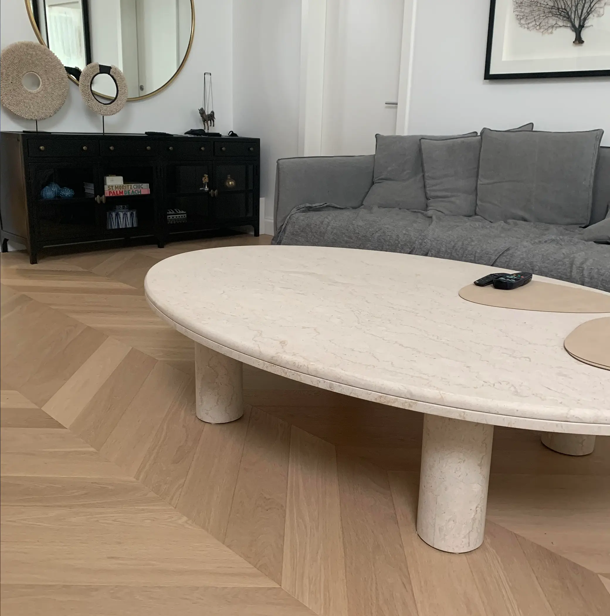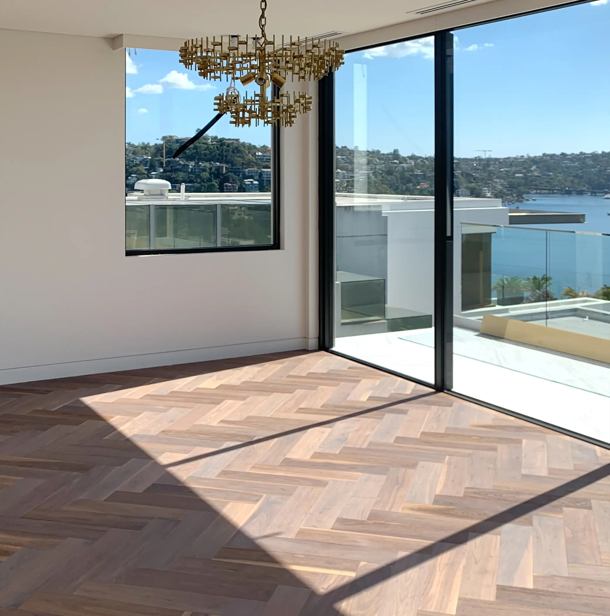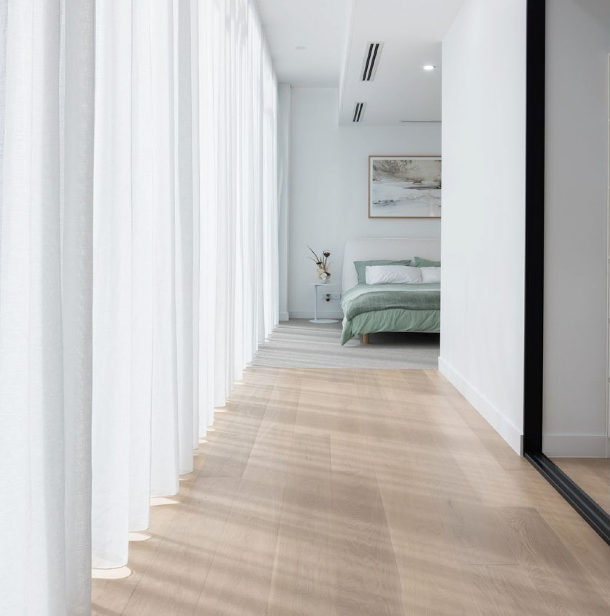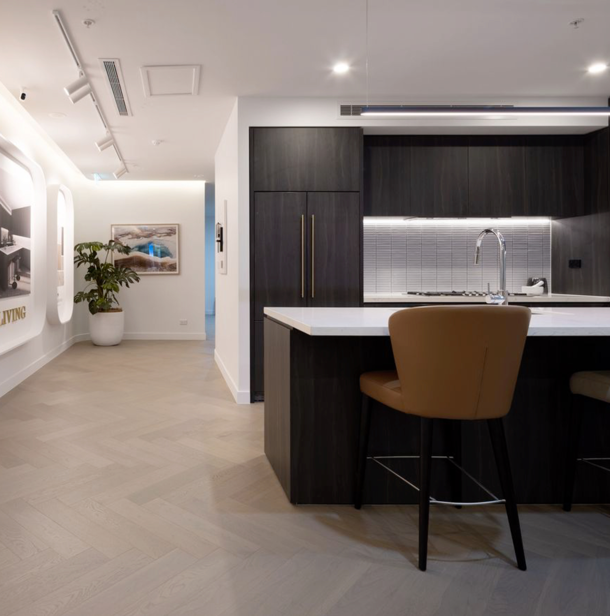Paragon of Pyrmont
Paragon of Pyrmont, Thirdi Group’s latest residential development to be unveiled promises to deliver stunning living at an unparalleled inner city location in Sydney’s Pyrmont.
Designed by architects and interior designers, SJB, Paragon of Pyrmont to be located on Miller Street features a range of luxury one and three-bedroom apartments and exclusive three, four and five-bedroom residences.
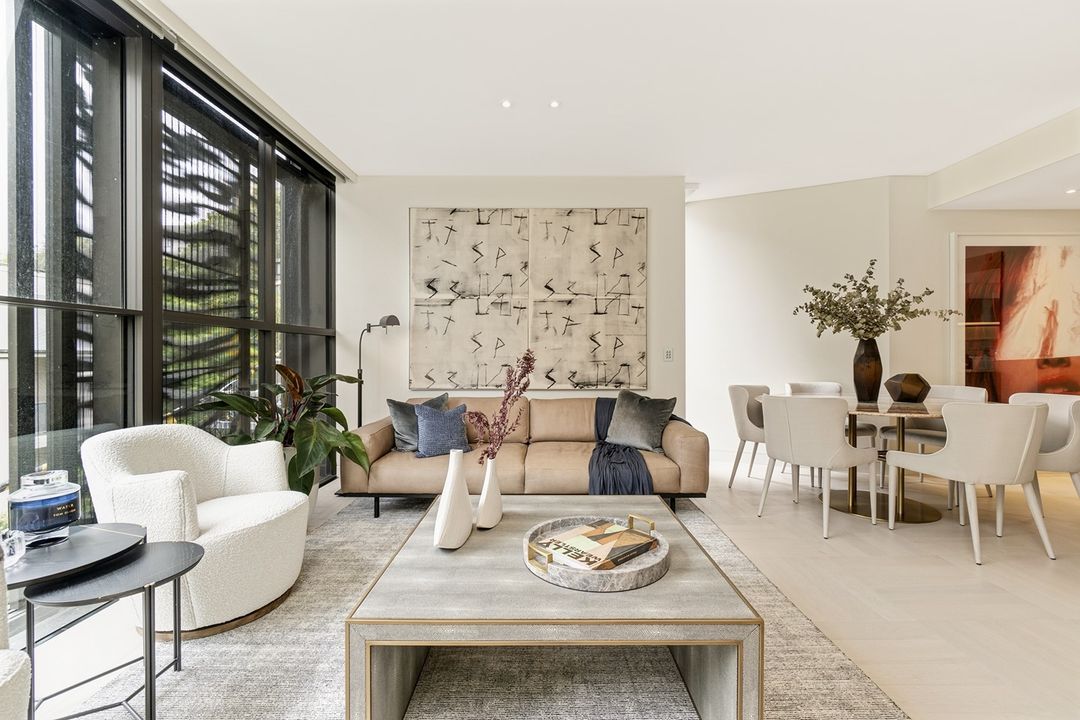
“Thirdi and SJB were working on a unique look for this project. They originally were looking for herringbone patters, and after exploring Style Timber Casa Herringbone range they were able to select a different pattern. This range has the versatality of being installed in over 10 different patterns. The end result was the beautiful floors you see in the images ”
– Jack Wang | Style Timber
“Paragon is a unique mixed use development in the historic suburb of Pyrmont. Built at the base of a former quarry, the development sits between historic terraces and residential towers in what was once a complex of dockyards, factories and worker’s cottages.
With a 15m rock escarpment defining the northern edge of the site, Paragon incorporates retail, terraces and apartments in a dense, urban complex. A pedestrian laneway creates a shared communal space, addressed by terraces, shops and offices. An apartment building marks the corner of Mount Street and Miller Streets, with a retail frontage forming an extension to the Harris St commercial precinct.
Paragon is a complex exercise in urban re-activation, creating a range of housing and retail typologies within the historic fabric of one of Sydney’s oldest industrial suburbs.
”– SJB | Architect
Focusing on space and design, Thirdi Group limited the number of one and three bedroom apartments in order to deliver the highest standard of product in Pyrmont. The single plate apartments will feature floor to ceiling glazing for light bathed interiors and the opportunity to use Paragon’s external bronze/copper articulated screening to customise their privacy. The articulated Nordic copper and bronzed screening delivers privacy while still allowing residents the option to open and close at their leisure – framing Pyrmont’s outstanding inner-city views or its tree-lined streets and heritage architecture. A selection of these apartments have been activated with private roof top terraces allowing residents to enjoy exclusive access to a large roof top terrace and balcony area with city skyline views.

STYLE NOTE:
The Casa Herringbone range is of astonishing beauty and symmetry, herringbone has always been one of the most sought after wood flooring patterns. Besides the traditional herringbone pattern, it also offers many other possibilities in design, such as: Plait, Shifted Dice or Lamella.
ABOUT STYLE TIMBER
At Style Timber Floor, we are committed to exceptional craftsmanship and uncompromising quality. Working closely with not only the brightest and best architects and designers locally but also with International suppliers, and using state of the art manufacturing, we are proud to have developed our new range of European Oak, American Oak, American Walnut, Hickory, American Ash and Teak. We pride ourselves on our large range of widths, length, strength and stability, our designs (including both 45 and 30-degree angles for chevron and the widest board widths in Herringbone), our wear layer from 2 to 6mm and our customised colours, sizes, finishes and substrates. Keeping with our one project, one team philosophy, we are delighted to offer a Turnkey Service Solution – timbers for multiple applications, the floor, walls and ceilings, to joinery – all seamlessly integrated and managed. Get in contact to learn more!


