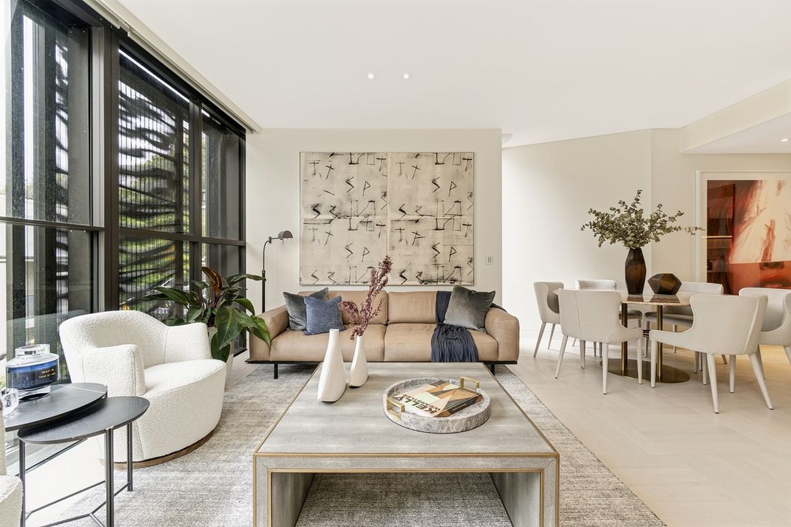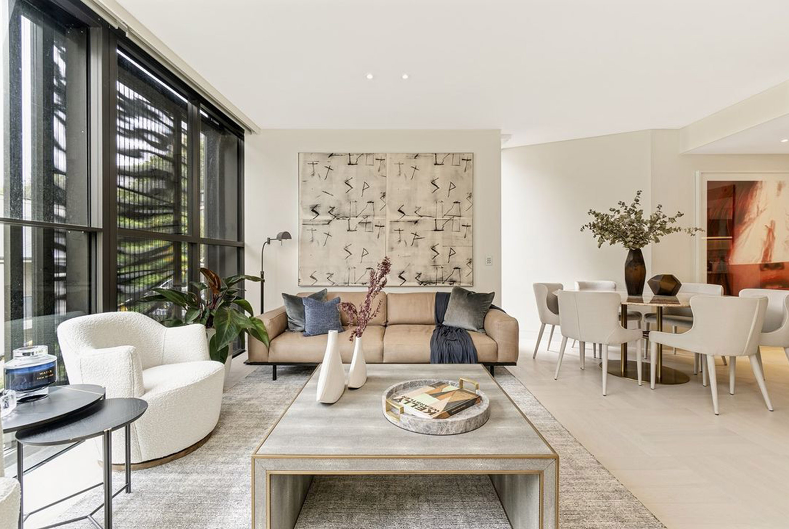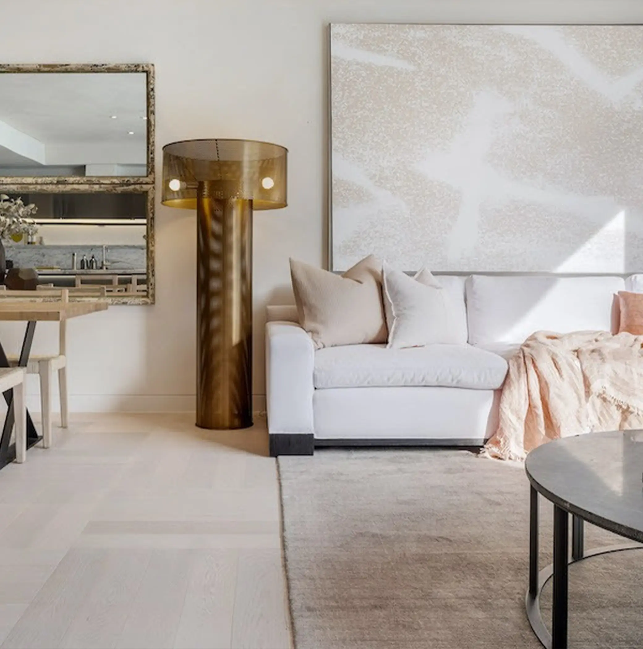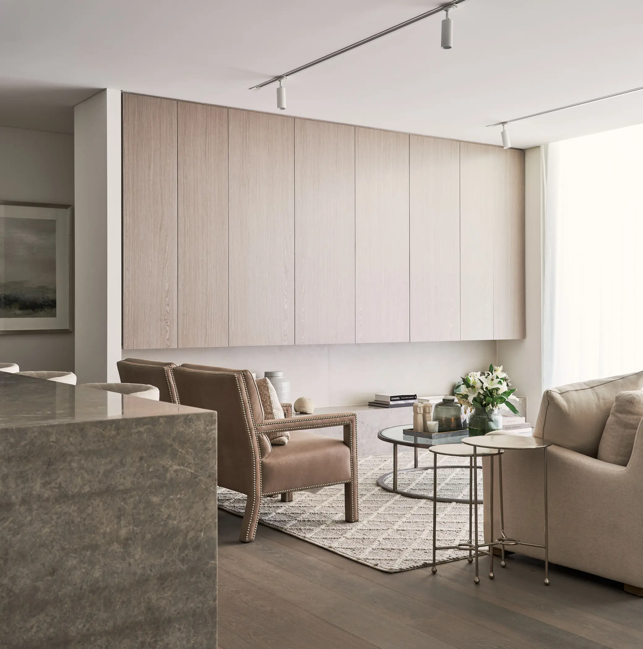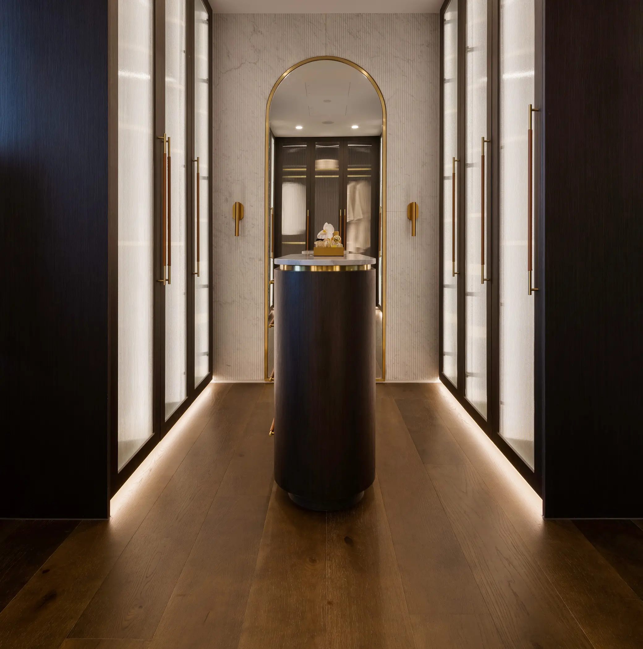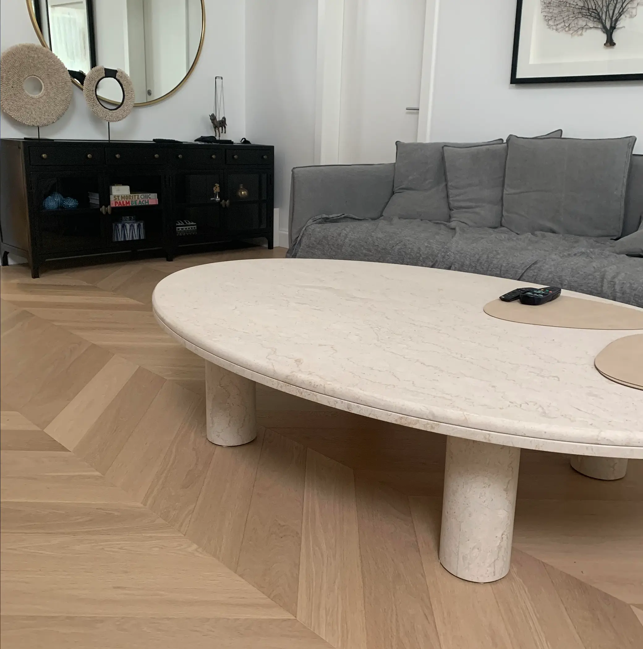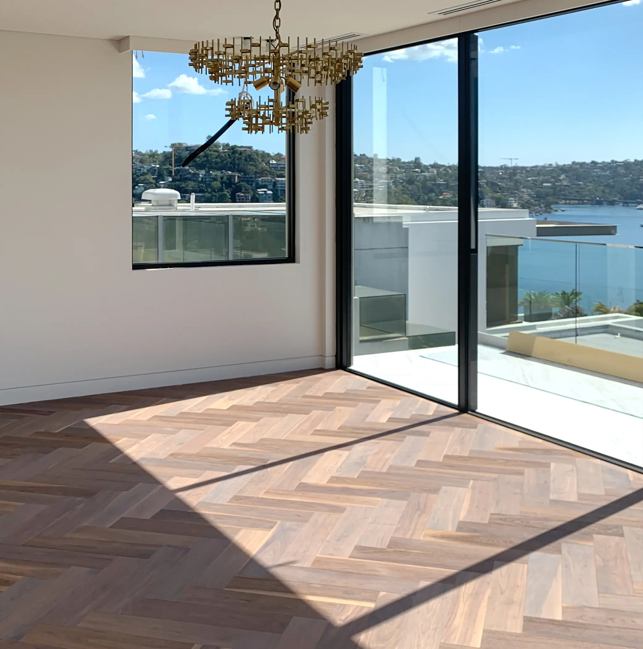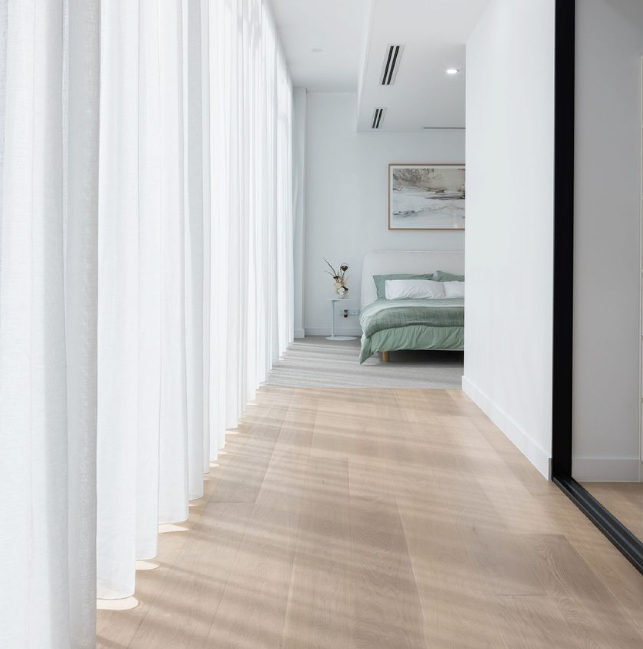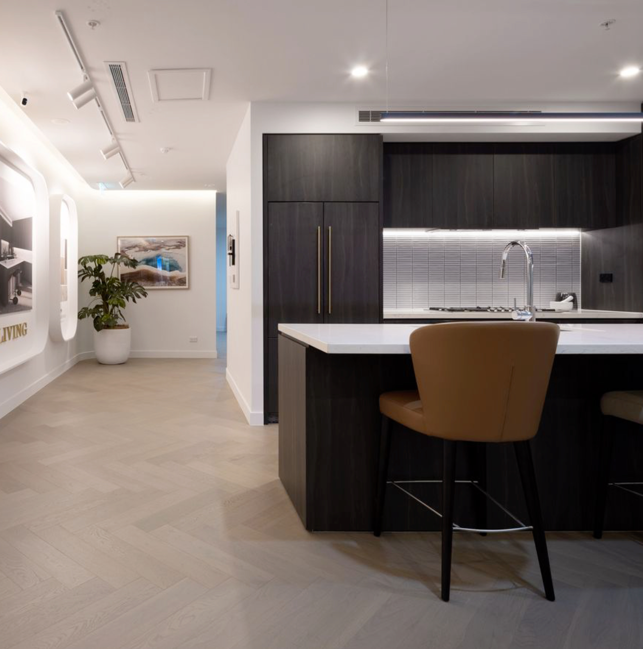MULTI RESIDENTIAL
Paragon of Pyrmont
ABOUT
Paragon of Pyrmont, Thirdi Group’s latest residential development to be unveiled promises to deliver stunning living at an unparalleled inner city location in Sydney’s Pyrmont.
Designed by architects and interior designers, SJB, Paragon of Pyrmont to be located on Miller Street features a range of luxury one and three-bedroom apartments and exclusive three, four and five-bedroom residences.
Focusing on space and design, Thirdi Group limited the number of one and three bedroom apartments in order to deliver the highest standard of product in Pyrmont. The single plate apartments will feature floor to ceiling glazing for light bathed interiors and the opportunity to use Paragon’s external bronze/copper articulated screening to customise their privacy. The articulated Nordic copper and bronzed screening delivers privacy while still allowing residents the option to open and close at their leisure – framing Pyrmont’s outstanding inner-city views or its tree-lined streets and heritage architecture. A selection of these apartments have been activated with private roof top terraces allowing residents to enjoy exclusive access to a large roof top terrace and balcony area with city skyline views.
-
Project Name Paragon of Pyrmont
-
Project Location Pyrmont
-
Products Used Casa Herringbone range
-
Colour
