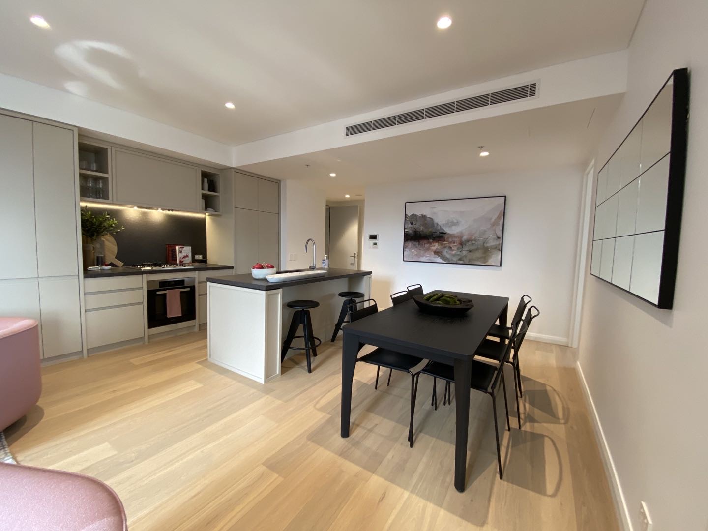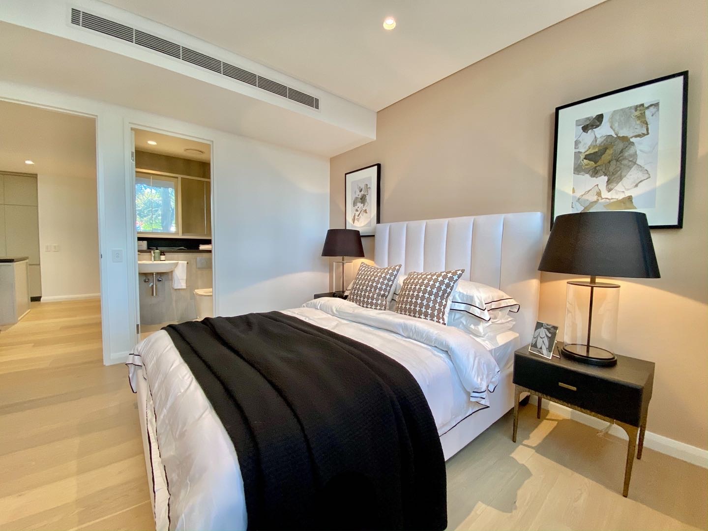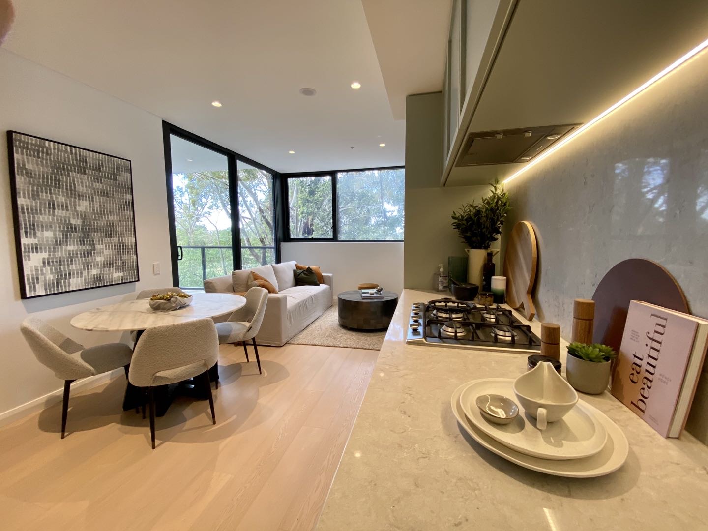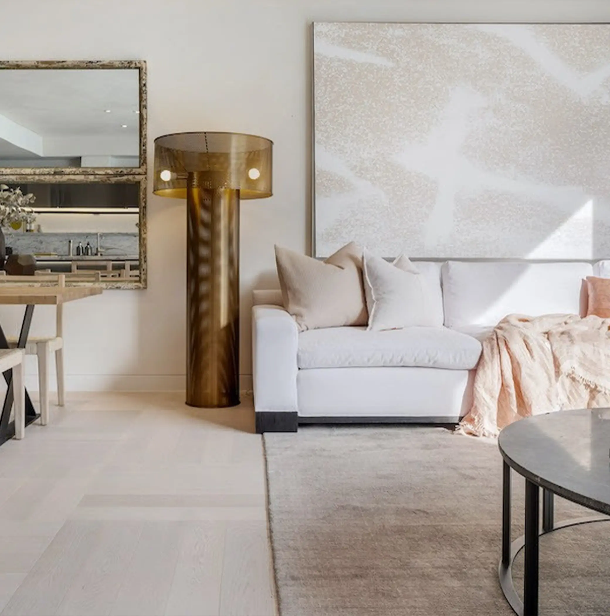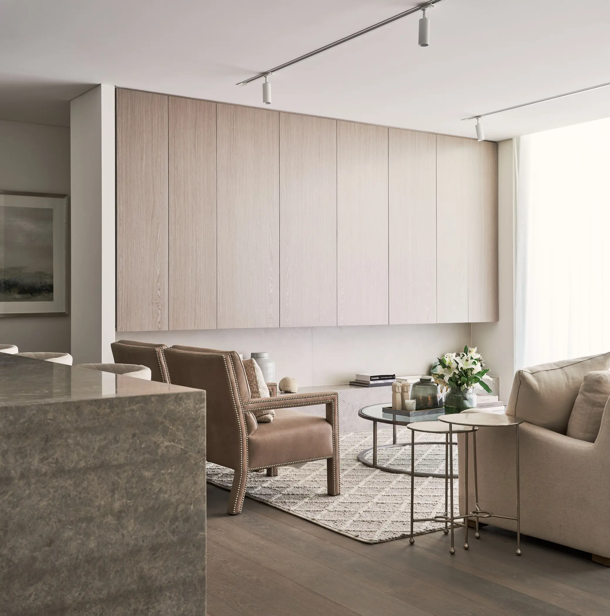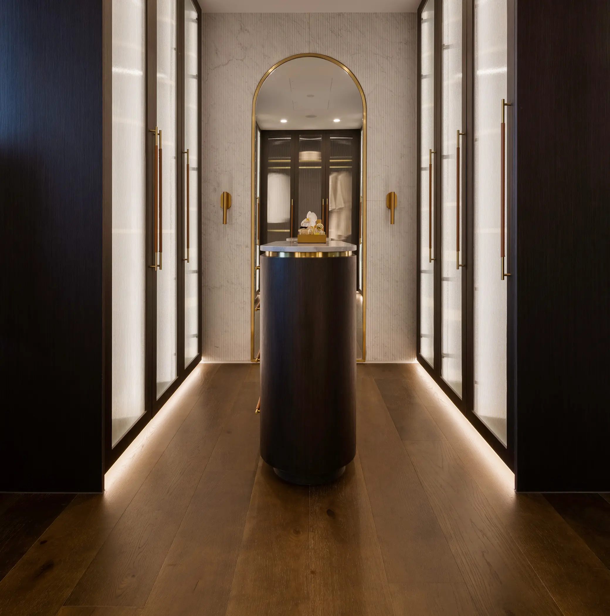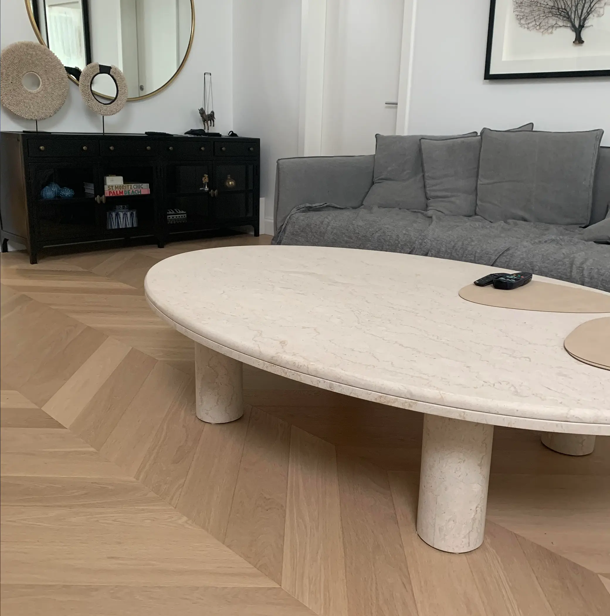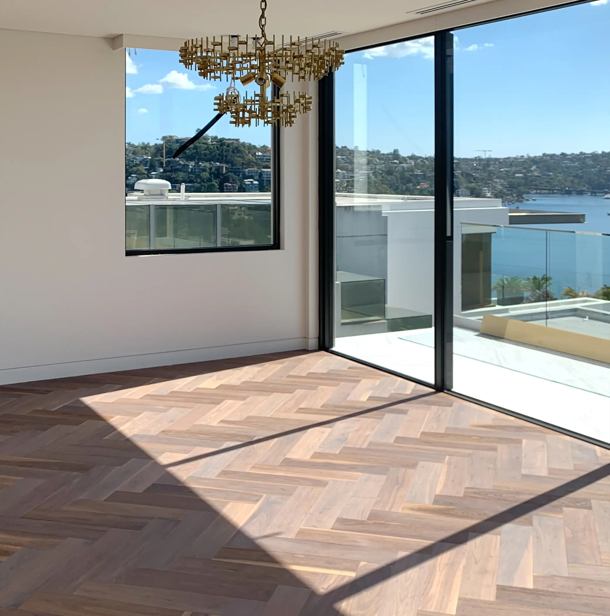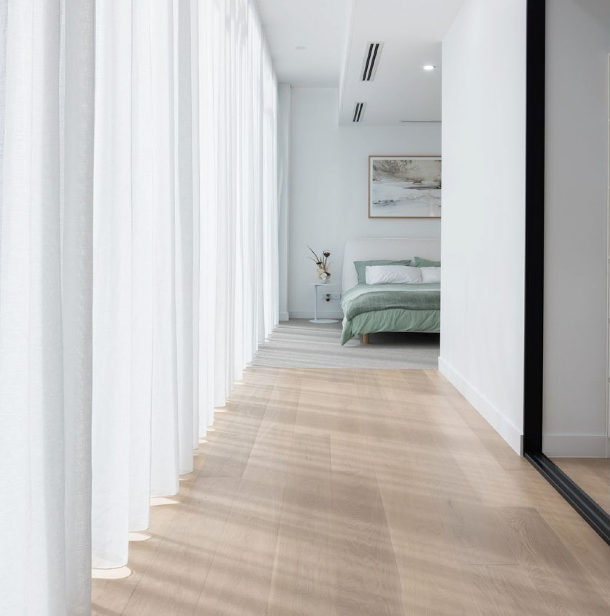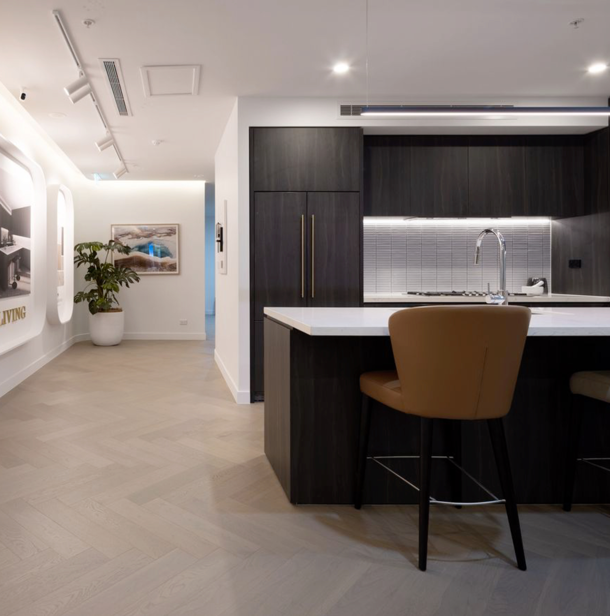NEUE
NEUE will bring Sydney’s living standard to a new level. Neue’s major drawcards are its proximity to the university, the Macquarie Centre mall and the Macquarie business park, which is currently undergoing significant urban renewal by Stockland
An integrated development company with overseas arms, Coli has also helped deliver projects in more than 60 cities including New York and London, with one in 15 Hong Kong residents living in a home built by the developer.
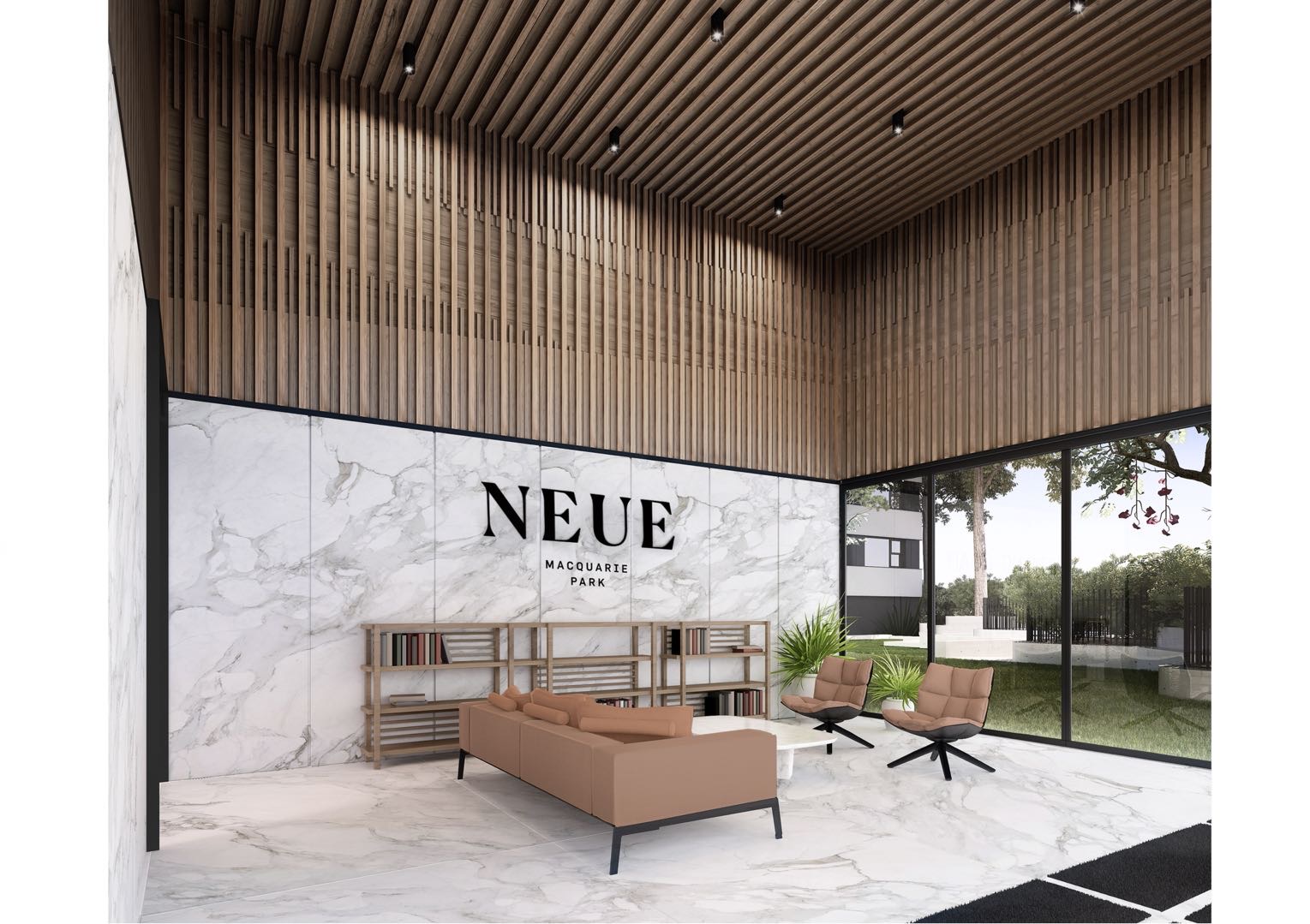
“Coli and SJB collaboration in this project has been a monumental project for Style Timber. We collaborated with the design team ensure their schemes were projected through the timber floors that were selected. ”
– Jack Wang | Style Timber
“Macquarie Park is attractive because it has good schools, universities, hospitals, employment, transport and recreation. That coupled with future investment from the NSW Government and Property Developers alike will ensure a bright future for Macquarie Park, We wanted to offer Neue the same attractive features in the finishes as the location provided for the consumers. We went with Style Timber as they understood what we wanted to represent in this project”
”
– Huang| Coli
Standing tall at the entrance to the thriving neighbourhood of Macquarie Park, Neue offers residents a park-life lifestyle. The two towers rise out of the ground inspired by the spikes of the banksia flower found locally on the site, and the breezeways or spine of the towers act like the stem with the apartments emulating florets.
The high rise living of Neue encourages community with bountiful amenity while maintaining personal privacy through the unique floor layout design – 85% of apartments have dual aspects and 180 – 270-degree views. The apartments have been developed to incorporate every aspect of nature, orientated to take advantage of the natural sunlight with outlooks to the surrounding native trees, Lane Cove National Park and Sydney city.
Breezeways throughout the building provide for natural ventilation and minimal common walls to enhance privacy. The building interior has been designed to celebrate nature, the lobbies are spacious, with natural material finishes of stone and timber selected for their signifier of quality and health. Double height lobby spaces and external breezeways have allowed the connection to nature, bringing the inside out.
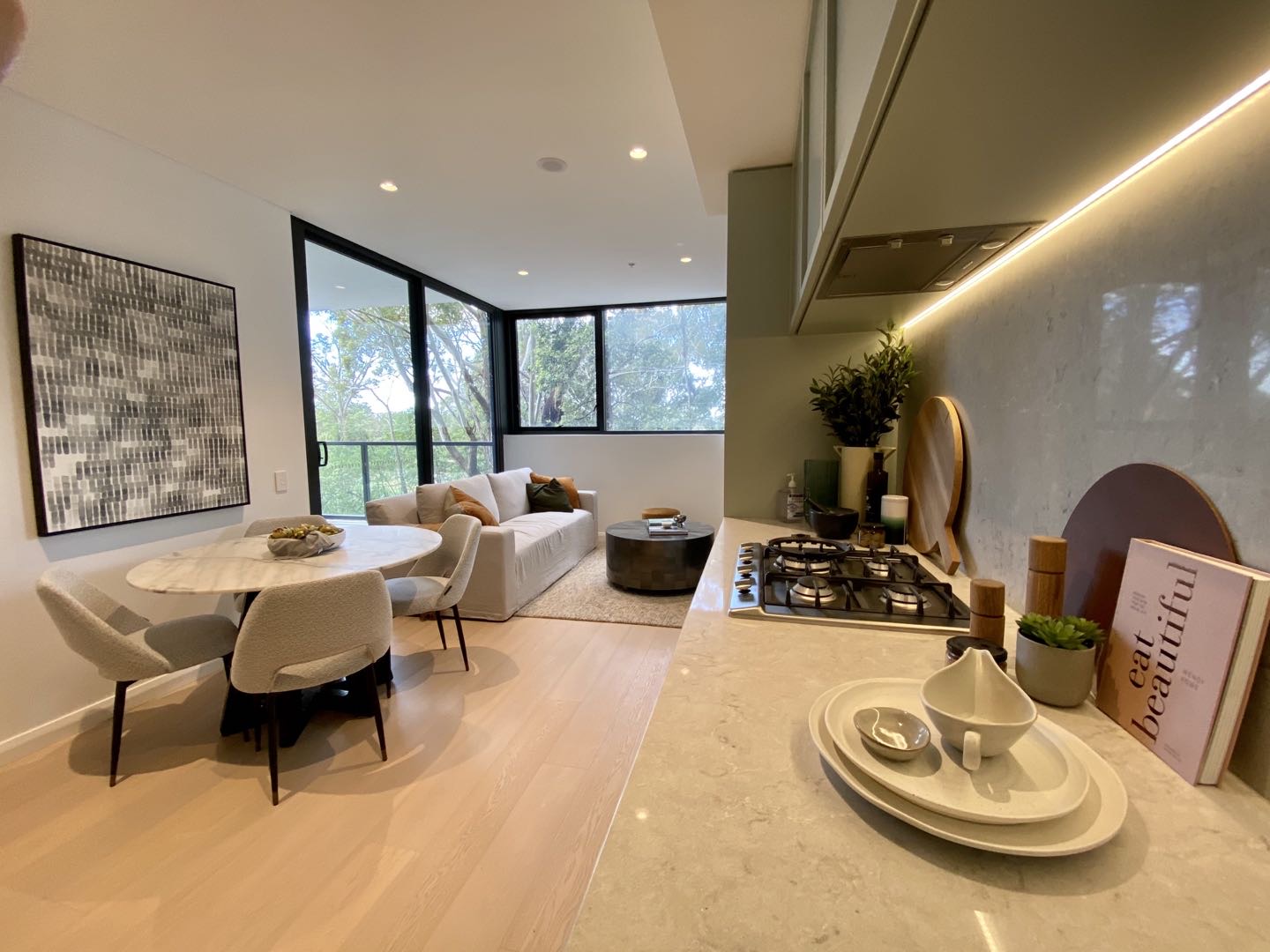
STYLE NOTE:
The timber floors selected for the two colour schemes were Champagne and Ivory White.
ABOUT STYLE TIMBER
At Style Timber Floor, we are committed to exceptional craftsmanship and uncompromising quality. Working closely with not only the brightest and best architects and designers locally but also with International suppliers, and using state of the art manufacturing, we are proud to have developed our new range of European Oak, American Oak, American Walnut, Hickory, American Ash and Teak. We pride ourselves on our large range of widths, length, strength and stability, our designs (including both 45 and 30-degree angles for chevron and the widest board widths in Herringbone), our wear layer from 2 to 6mm and our customised colours, sizes, finishes and substrates. Keeping with our one project, one team philosophy, we are delighted to offer a Turnkey Service Solution – timbers for multiple applications, the floor, walls and ceilings, to joinery – all seamlessly integrated and managed. Get in contact to learn more!


